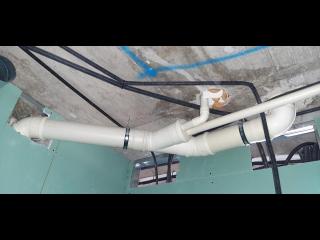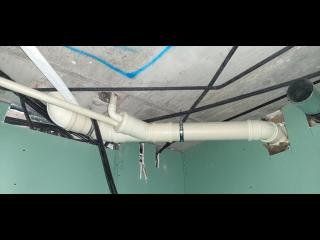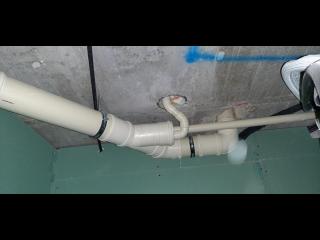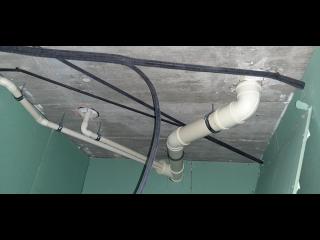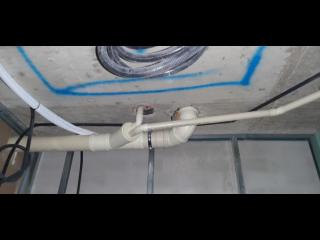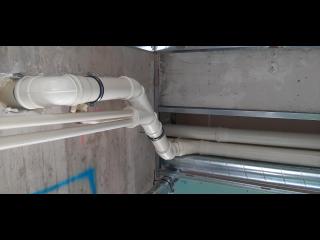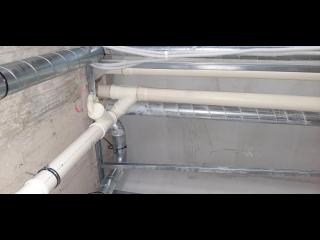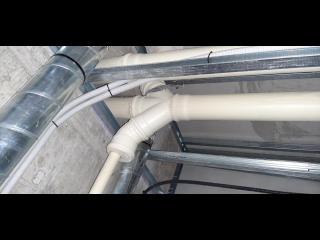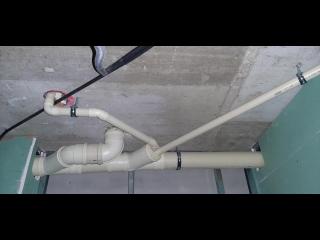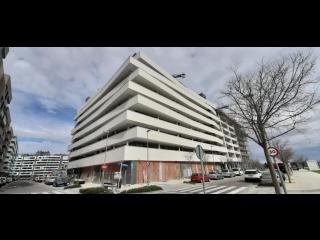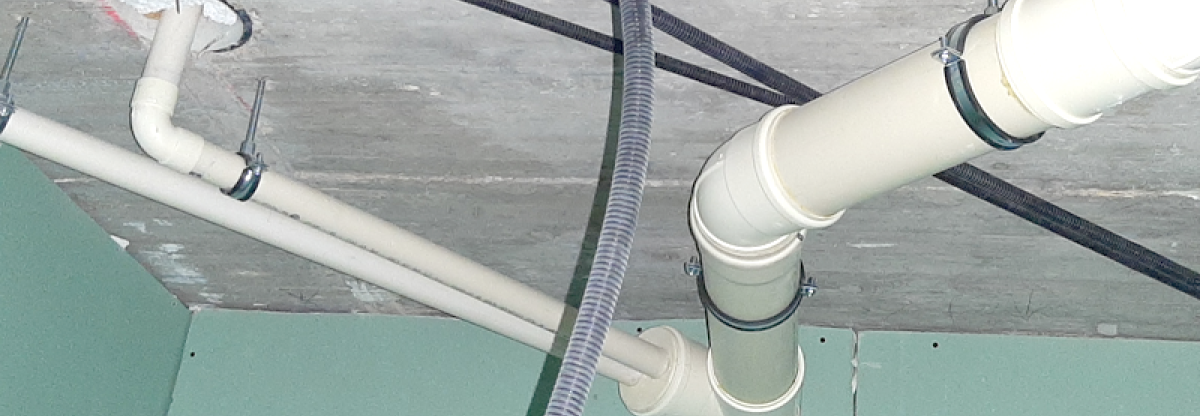
Palatino is an L-shaped residential building with a ground floor, 8 upper floors and two basement floors. The building has 58 properties, 58 storerooms, 69 parking spaces and 3 commercial premises. The parking spaces and storerooms are located in the basement floors -1 and -2, the commercial premises occupy a large part of the ground floor, being directly accessible from the street, and the 8 upper floors are used entirely for housing.
On the south side, a corner unit has been modelled with continuous terraces, which vary in shape between floors, thus generating a vibrant and attractive frontage that protects the properties from excessive sunlight in the summer months. The northern frontages, on the other hand, have a flatter, more uniform image providing unity to the complex from the inside.
The AR® Soundproof Evacuation System has been installed in this building, which has a fire reaction classification of B-s1, d0, the highest that a plastic material can obtain and meets all the requirements of the CTE in the event of fire. The AR® Soundproof System has obtained the "NF Me" fire safety certificate, granted by the National Laboratory of Metrology and Testing (LNE – Laboratorio Nacional de Metrología y Ensayos), by AFNOR Certification (France) as well as providing downpipe soundproofing values, according to the laboratory of the Fraunhofer Institute in Stuttgart, in accordance with the UNE-EN 14366 standard, well below the limit values established by RD 1367/2007.







